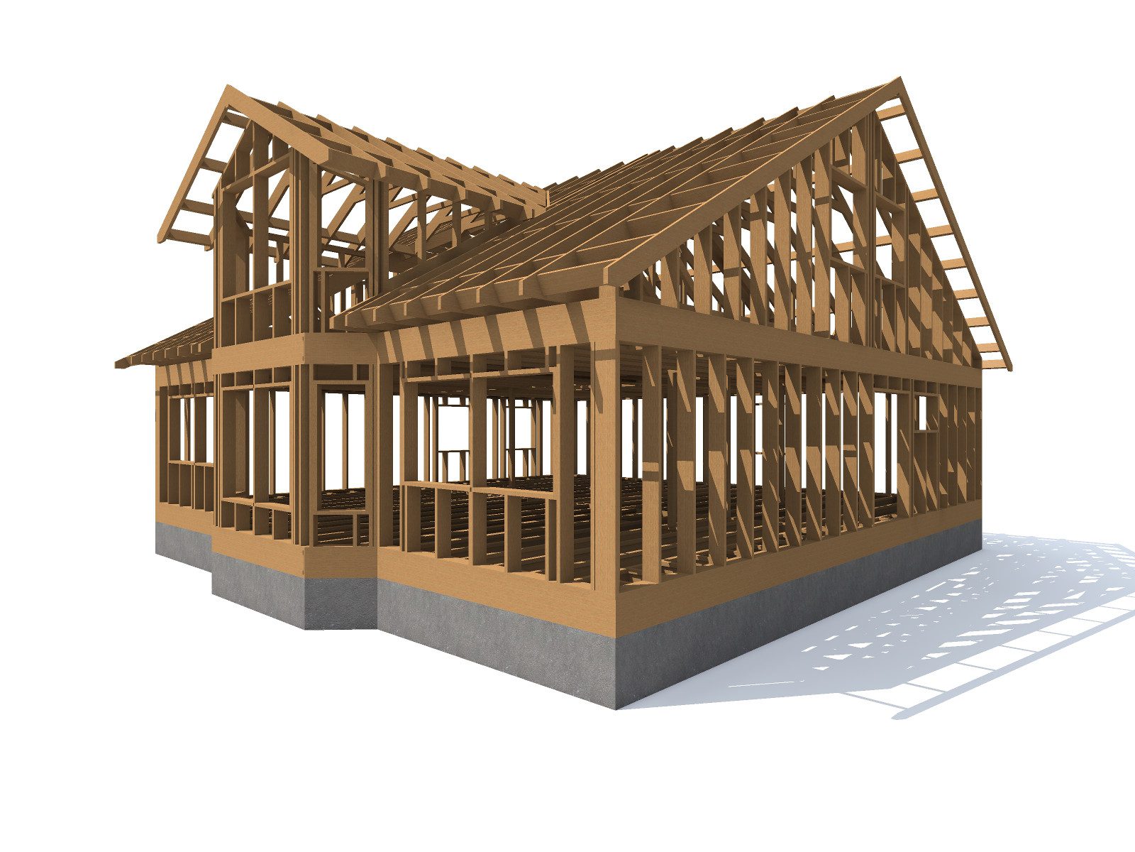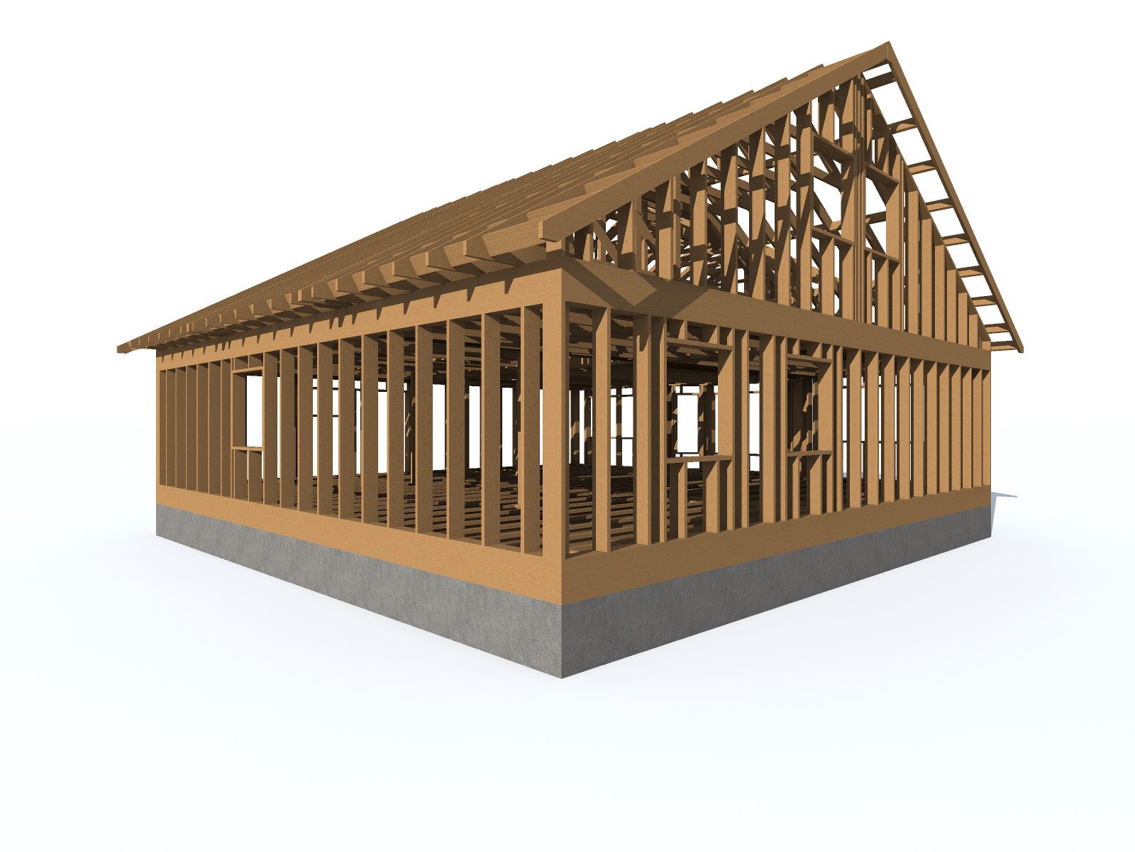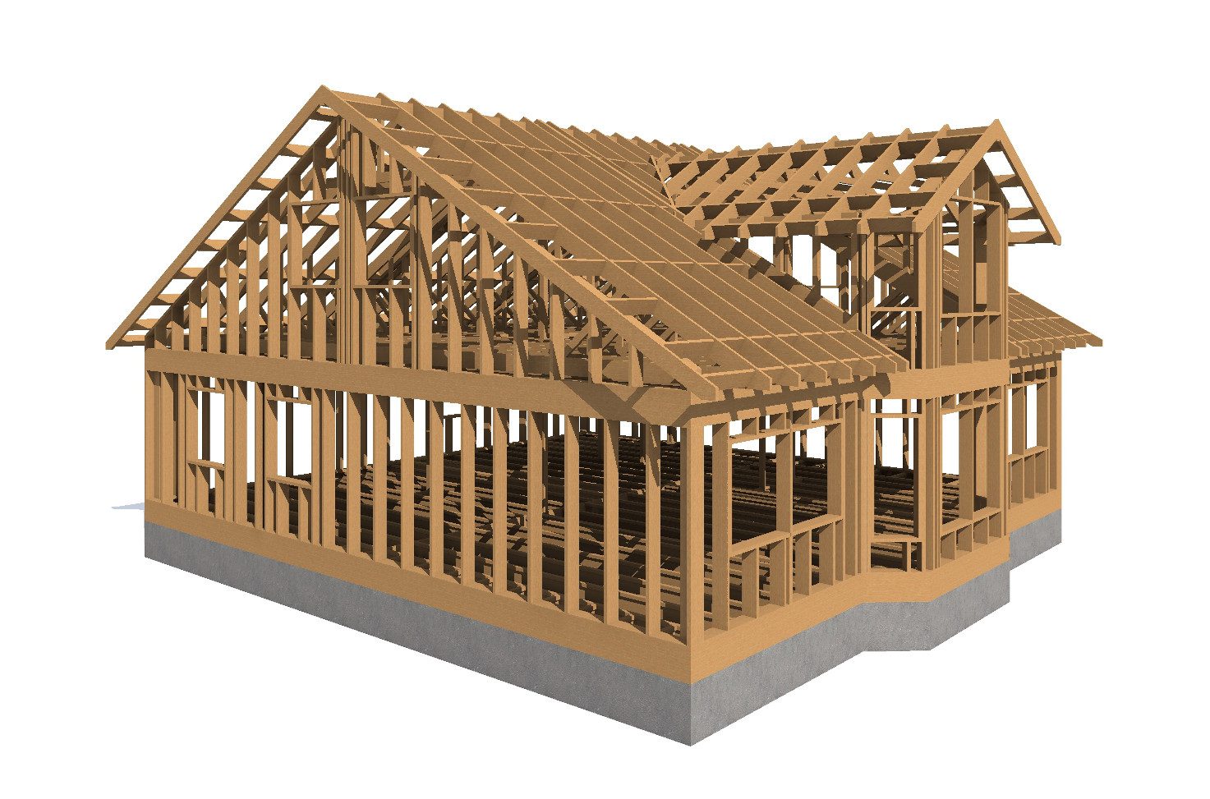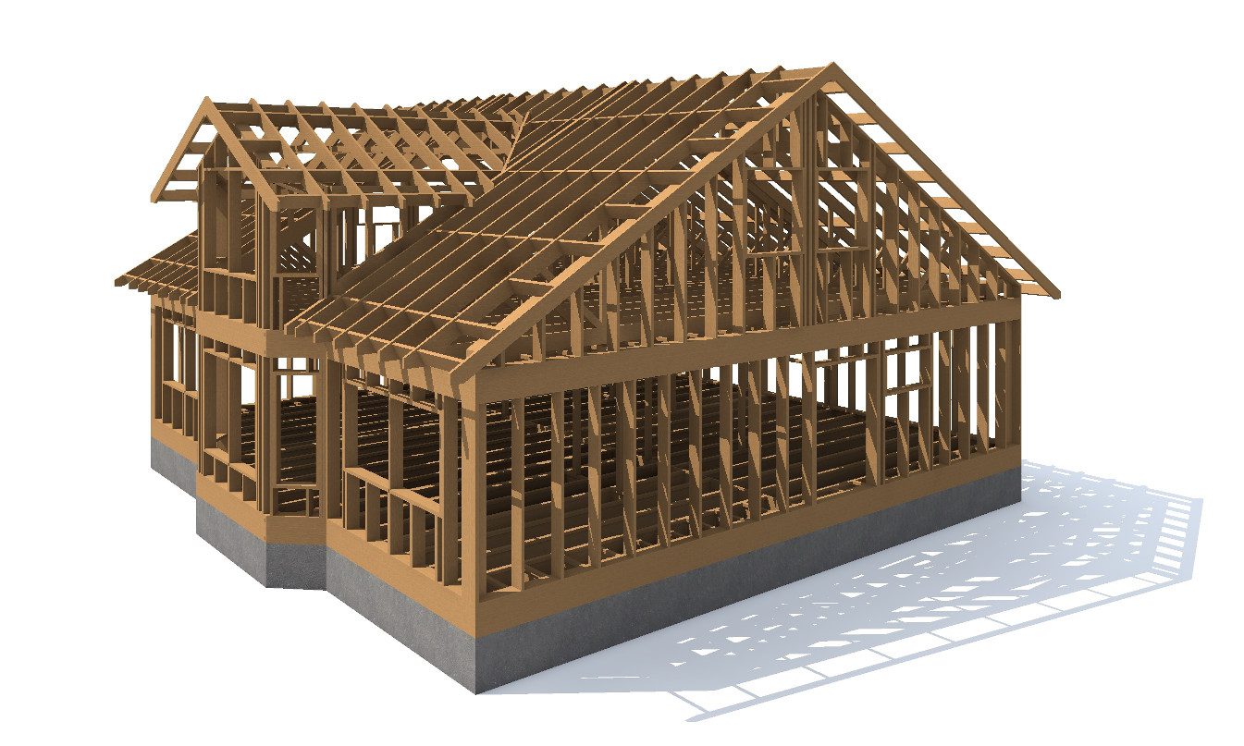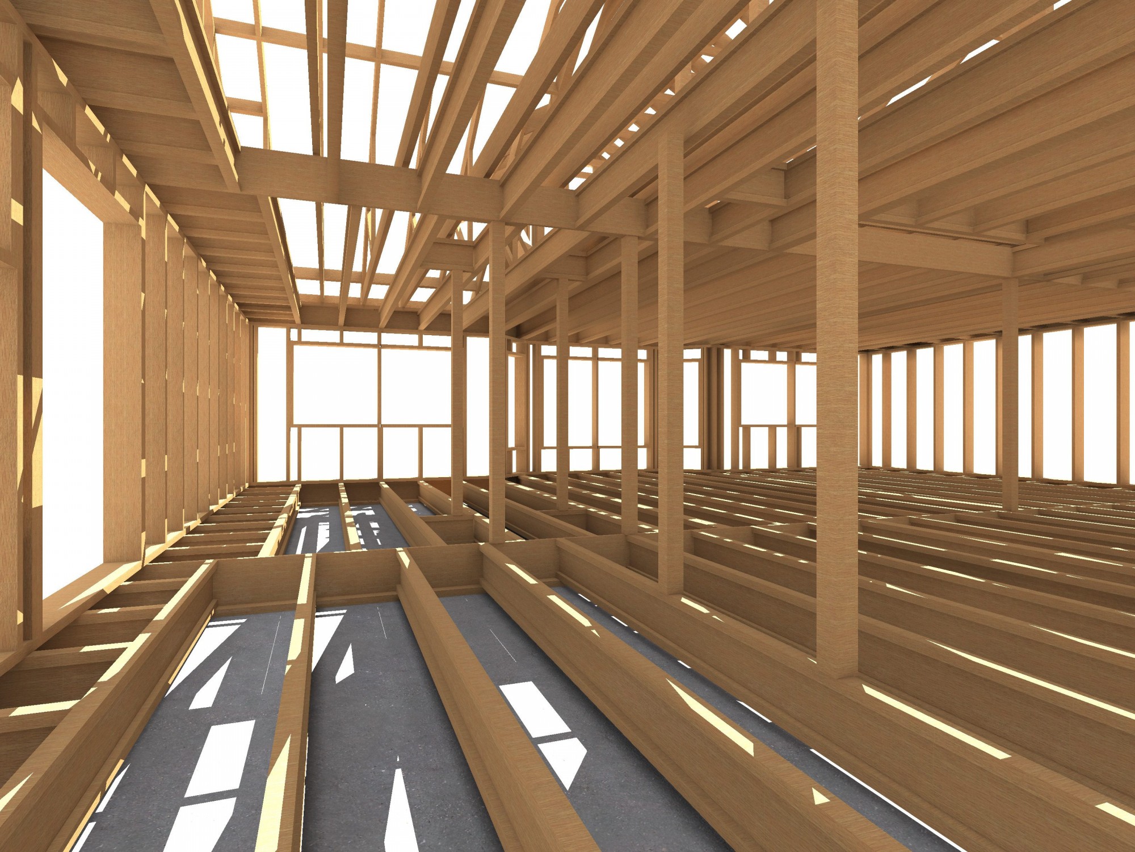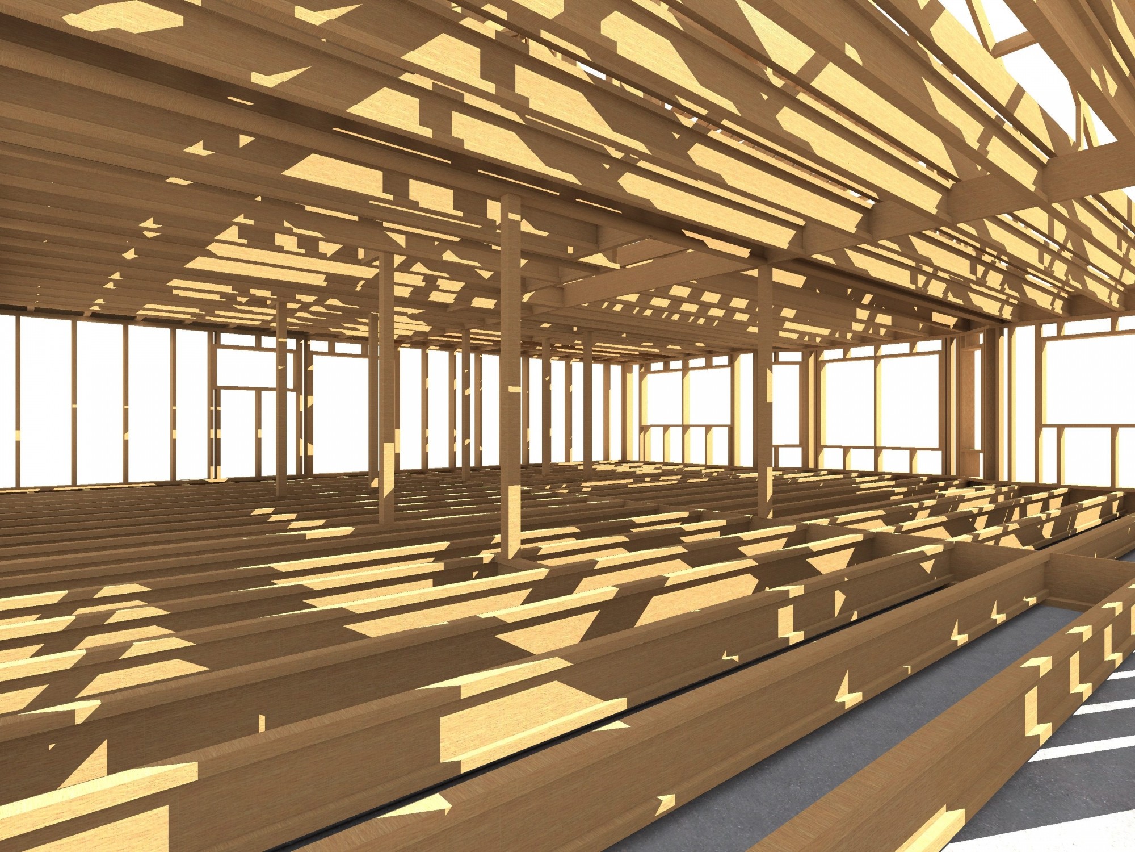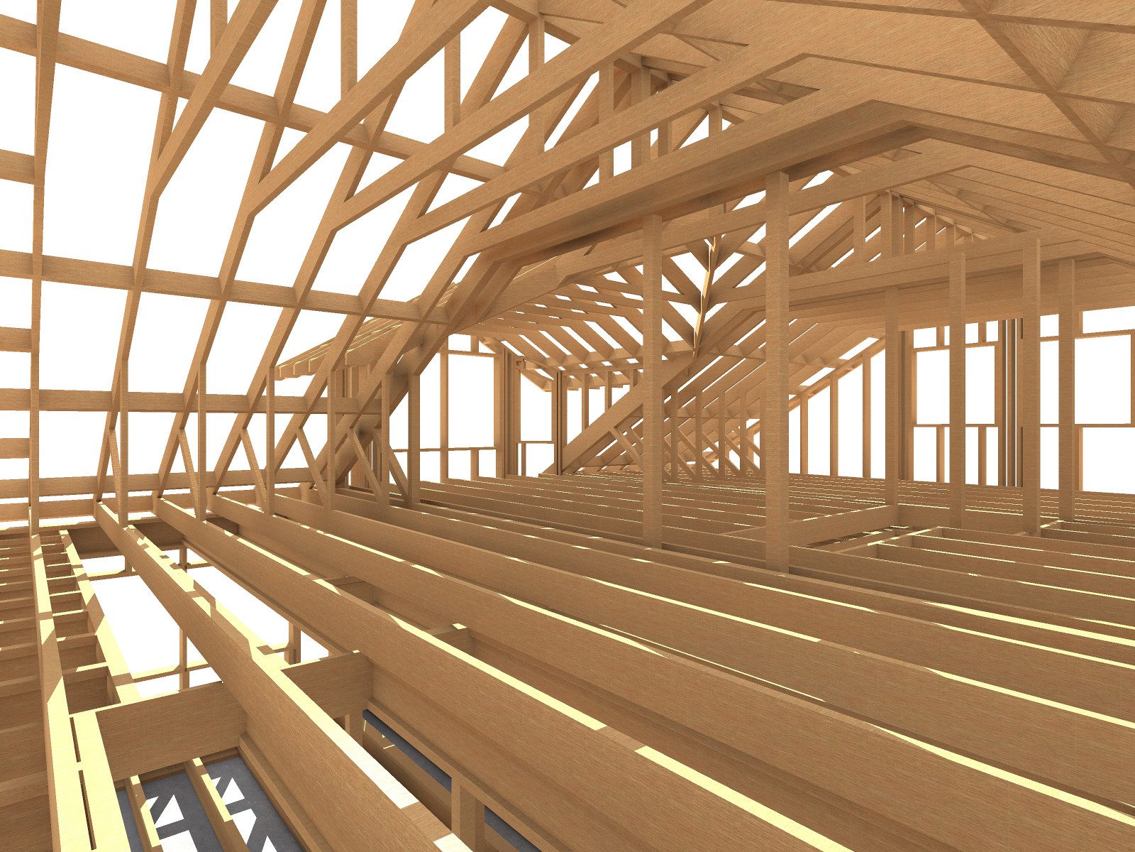Discover Archicad BIM Services & Mep Modeling with ArchiFrame
Find Architectural CAD Design and 2D Drafting Services
Wooden Structure Builders, contractors, property owners, as well as Civil engineers, can all benefit substantially from our CAD design and architectural drafting services. Mistakes in drawings and plans can lead to undesired consequences from legal claims against everyone involved in the process of design and construction (i.e., the architects, engineers, and contractors) to expensive defects that might not be easy to fix and repair.
And worse of all is personal injuries and loss of life. With the detailed specifications we provide, they can plan their construction activities confidently and worry-free.
Our ArchiCAD technicians provide ArchiCAD drafting with ArchiFrame add-on. Our drafters extend ARCHICAD into a complete designing tool for wooden structures by using this add-on.
We use this tool for wall framing, column and beam structures, intermediate floors, and roof structures. With these tools, it is possible to reshape planks and beams in any way to get the desired result. Everything is inside a single ARCHICAD file – including the 3D model and 2D elevations with semi-automated layouts and listings.
Our BIM Services cater to several new workflow variants to the wooden structure design enthusiasts. The previously tried and trusted method of a 2D design, from a designer that is later developed into a 3D coordinated model by contractor, is no longer the workflow solution used as firms now have many other variants and alternatives available. Along with BIM Modeling, other of our development options include collaborative online working and work sharing that will contribute to the uptake levels for BIM and impacted the changes to workflow.
We provide an up-front quotation on the complete project so you’ll know the total cost without any surprises. If the project is open-ended, then the standard hourly rate will apply. Either way, you are in control of the cost up-front, so no surprises.
Individual planks can be hand manufactured using ArchiFrame dimension drawings and cut lists or produced with CNC.
We provide an up-front quotation on the complete project so you’ll know the total cost without any surprises. If the project is open-ended then the standard hourly rate will apply. Either way, you are in control of the cost up-front, so no surprises.
Individual planks can be hand manufactured using ArchiFrame dimension drawings and cut lists, or produced with CNC.

